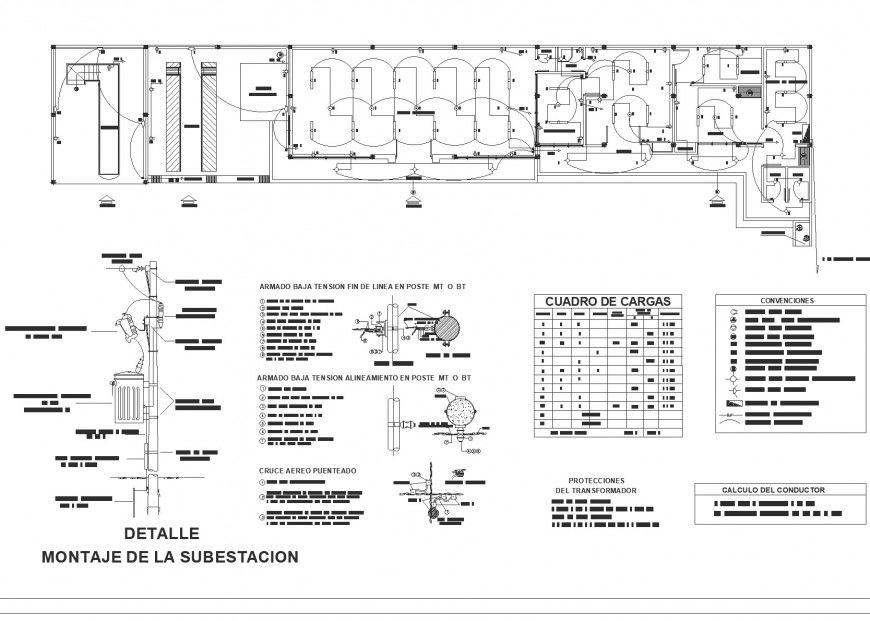Electrical Auto service station plan detail dwg file
Description
Electrical Auto service station plan detail dwg file, dimension detail, naming detail, electrical wire detail, mortar section detail, hatching detail, specification detail, cement moetar detail, table specification detail, stair detail etc.
Uploaded by:
Eiz
Luna
