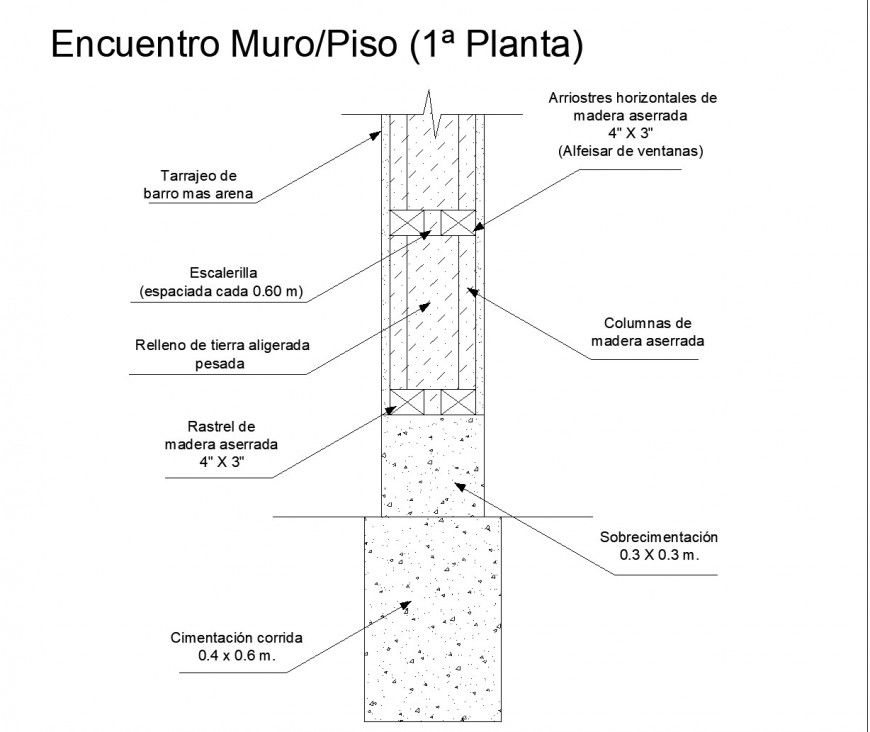Encounter wall and floor autocad file
Description
Encounter wall and floor autocad file, cut out detail, concrete mortar detail, hidden lien detail, 4” x 3” size detail, ground floor level detail, thickness 0.60m detail, naming detail, etc.
Uploaded by:
Eiz
Luna

