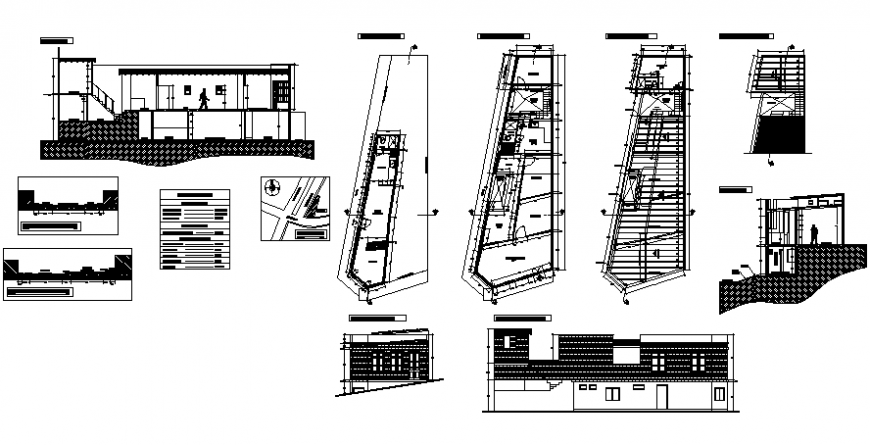Triangle house working drawing in dwg file.
Description
Triangle house working drawing in dwg file. First floor and second floor top view plan with dimensions. Construction detail drawing. Wall elevation drawing with dimensions.
Uploaded by:
Eiz
Luna

