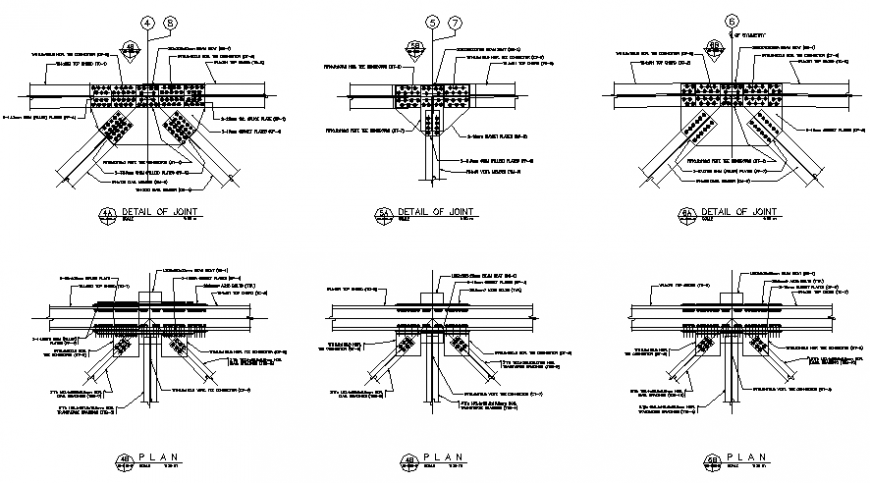Structural details of steel bridge drawing in dwg file.
Description
Structural details of steel bridge drawing in dwg file. Joinery detail of steel bridge with top view plan and detail description and dimension.
File Type:
DWG
File Size:
575 KB
Category::
Construction
Sub Category::
Concrete And Reinforced Concrete Details
type:
Gold
Uploaded by:
Eiz
Luna
