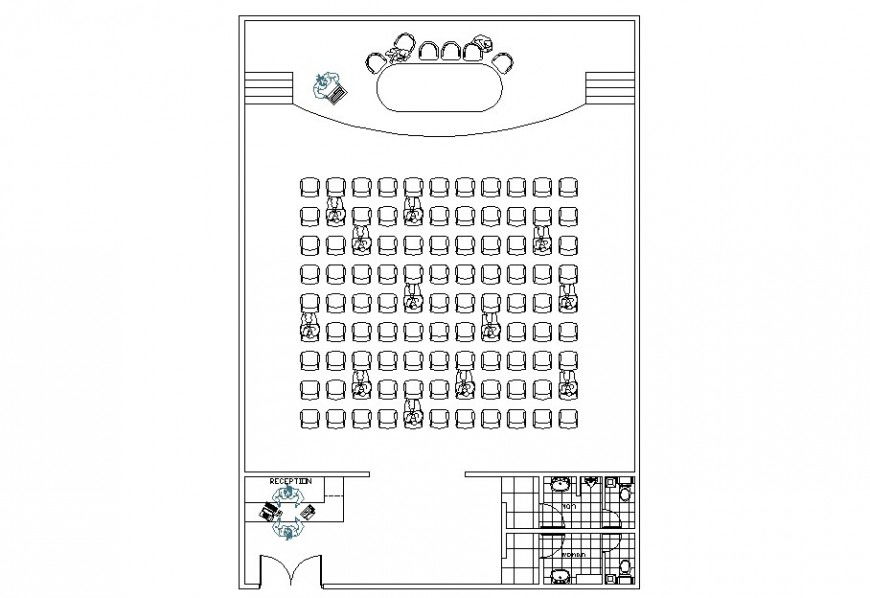Auditorium top view plan detail dwg file
Description
Auditorium top view plan detail dwg file,here there is top view 2d layout plan of a auditorium , seating arrangement detail top view detail , stage top view plan , reception desk etc
Uploaded by:
Eiz
Luna
