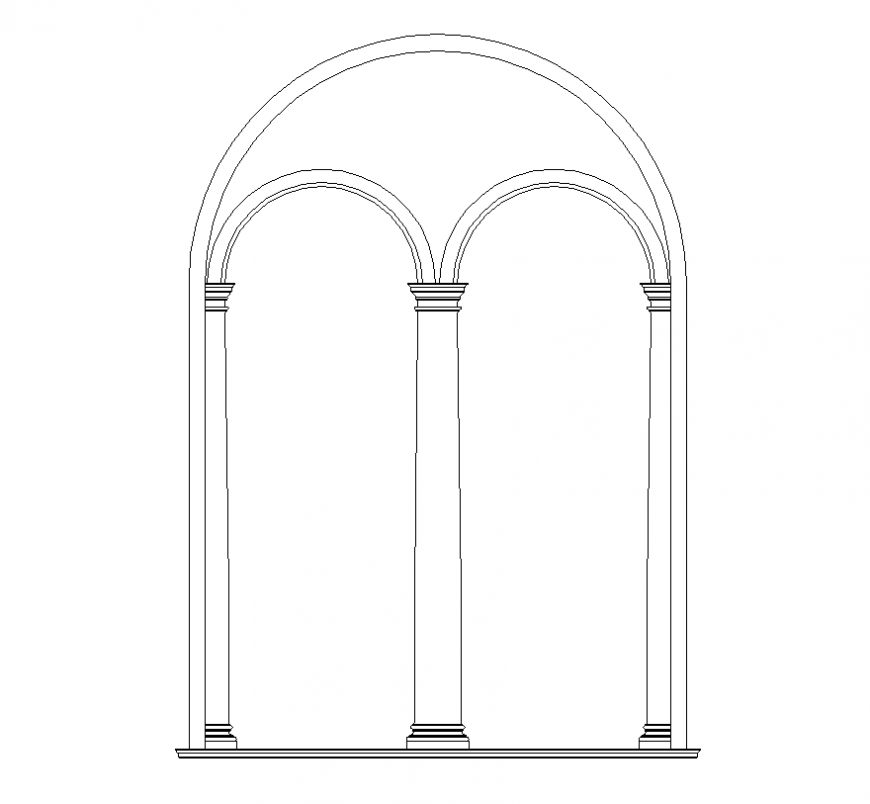Detail entrance of a building 2d view layout file
Description
Detail entrance of a building 2d view layout file, front elevation detail, line drawing detail, column detail, arch shape detail, not to scale drawing detail, etc.
File Type:
DWG
File Size:
9 KB
Category::
Dwg Cad Blocks
Sub Category::
Windows And Doors Dwg Blocks
type:
Gold
Uploaded by:
Eiz
Luna

