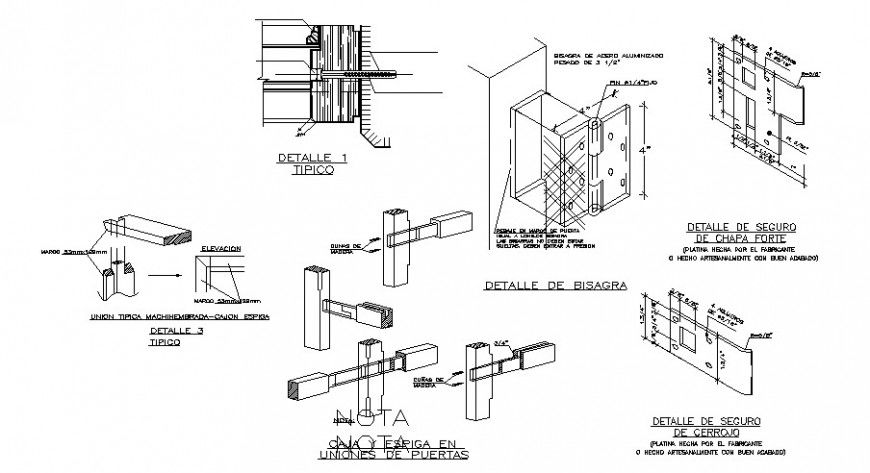Door installation and fixation 2d drawing in autocad
Description
Door installation and fixation 2d drawing in autocad which includes steel bracket details for joints and fixations.
File Type:
DWG
File Size:
42 KB
Category::
Dwg Cad Blocks
Sub Category::
Windows And Doors Dwg Blocks
type:
Gold

Uploaded by:
Eiz
Luna

