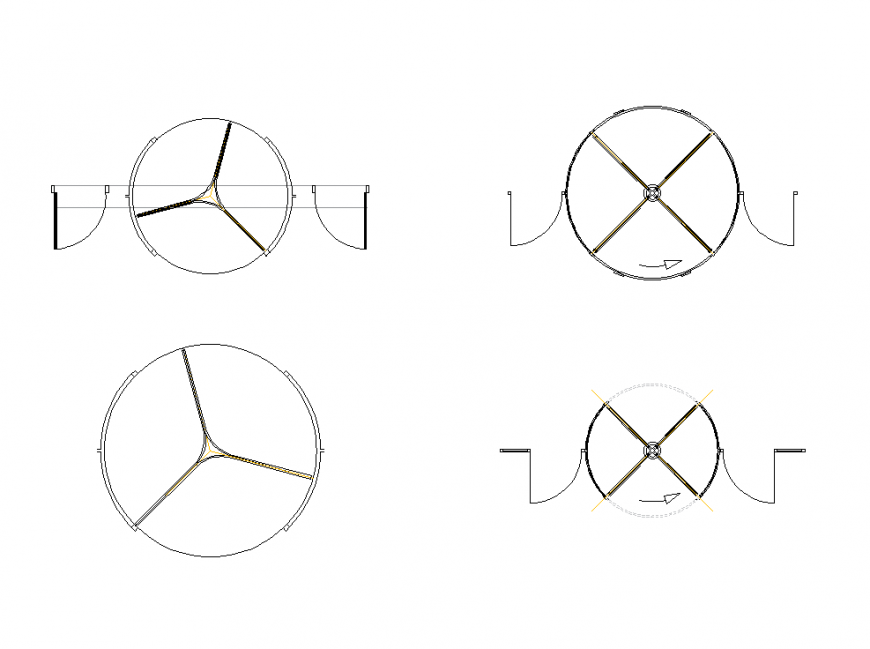Revolving doors plan detail dwg file
Description
Revolving doors plan detail dwg file, top elevation detail, nut bolt detail, reinforcement detail, ssteel bracket detail, lintel detail, not to scale detail, cross detail, etc.
File Type:
DWG
File Size:
67 KB
Category::
Dwg Cad Blocks
Sub Category::
Windows And Doors Dwg Blocks
type:
Gold
Uploaded by:
Eiz
Luna
