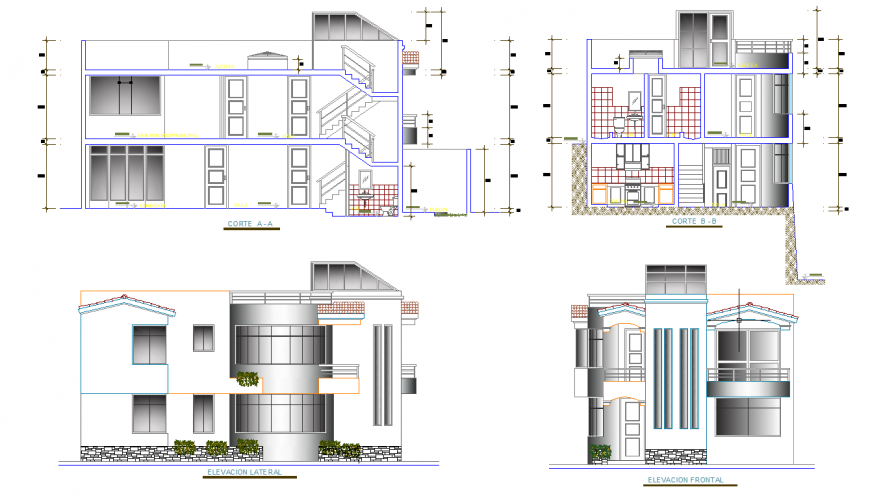Bungalow section and elevation drawing in dwg file.
Description
Bungalow section and elevation drawing in dwg file. detail drawing of section a-a, section b-b, front elevation, with glass facade, gallery details, and other dimension details.
Uploaded by:
Eiz
Luna
