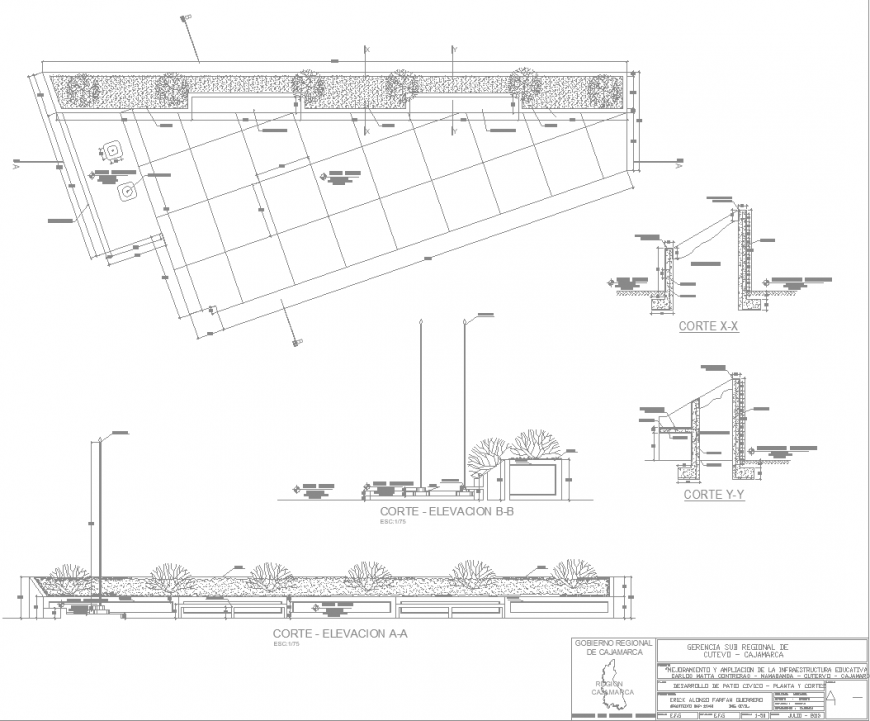drawing of Garden of primary school in dwg file.
Description
drawing of Garden of primary school in dwg file. detail drawing of Garden of primary school, plater plan , section and sectional elevation details with dimensions and etc details.
Uploaded by:
Eiz
Luna
