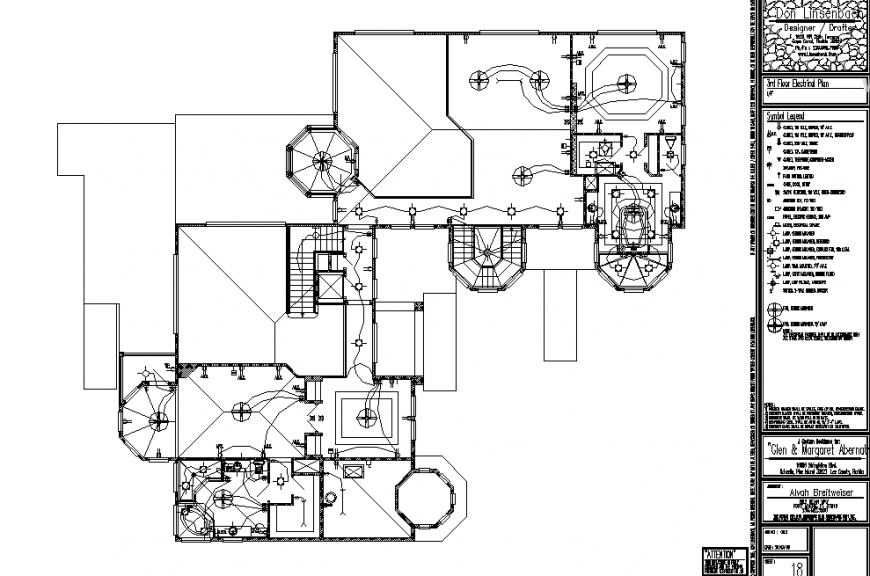3rd Floor Electrical Plan of house in dwg file.
Description
3rd Floor Electrical Plan of house in dwg file. detail drawing of 3rd Floor Electrical Plan of house , light point, bracket point , one way, two way switch detail with legends.
Uploaded by:
Eiz
Luna
