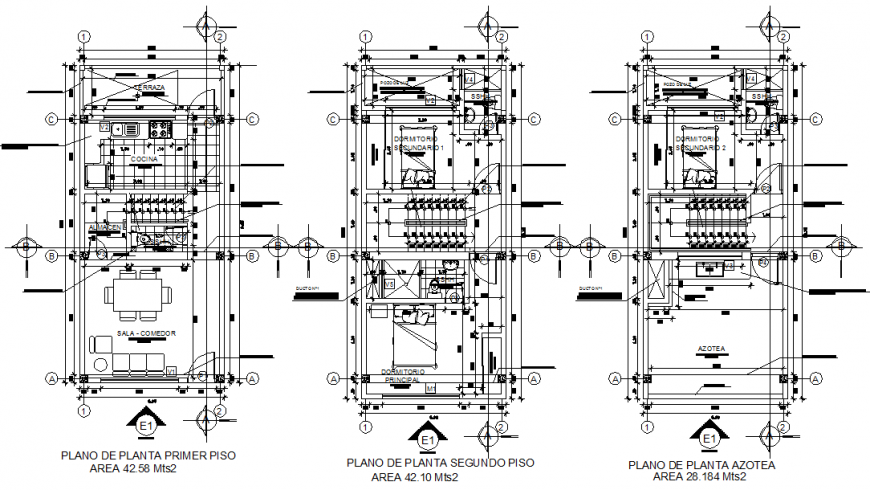Three floor plan of house in dwg file.
Description
Three floor plan of house in dwg file. detail drawing of ground floor plan , second floor plan , third floor plan , furniture detail drawing , section line, centre line, and etc details.
Uploaded by:
Eiz
Luna
