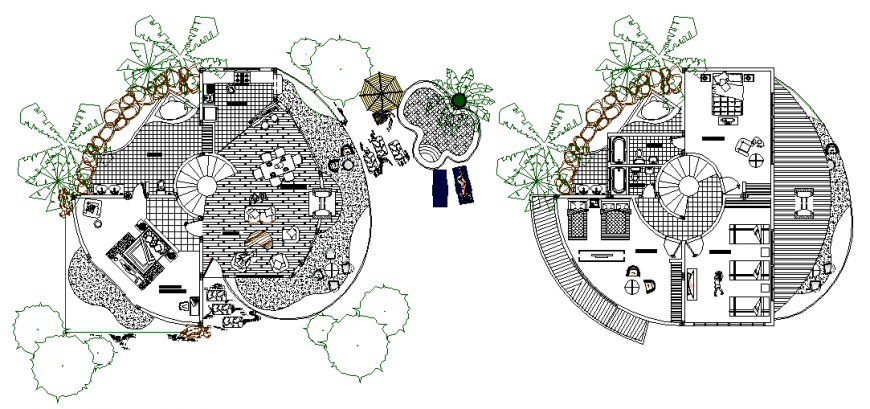Farm house plan with deck details in dwg file.
Description
Farm house plan with deck details in dwg file. detail drawing of farm house plan , ground and first floor plan detail drawing, surrounding landscaping details, bedroom and drawing room details, large ath details.
Uploaded by:
Eiz
Luna
