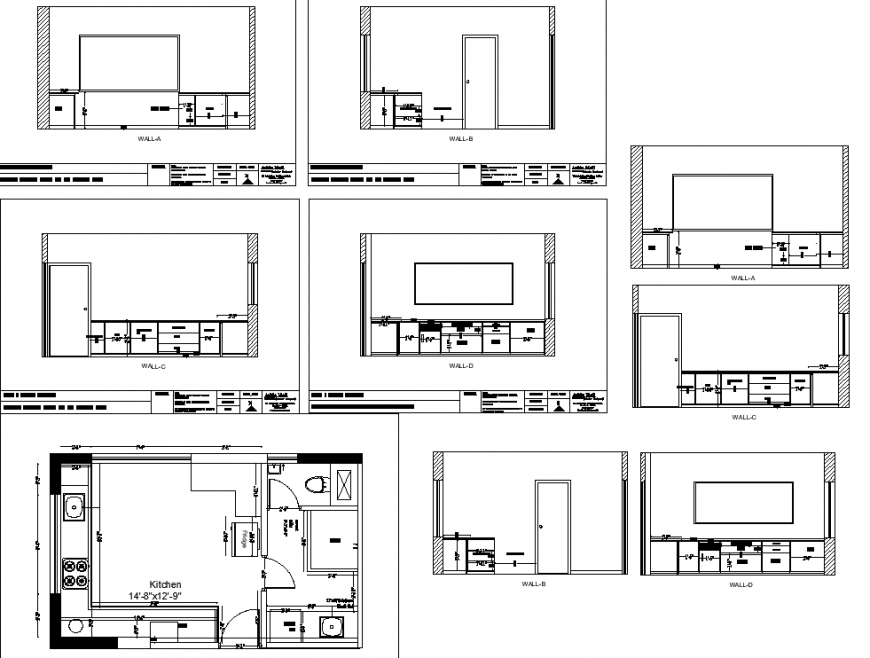Kitchen interior detail drawing in dwg file.
Description
Kitchen interior detail drawing in dwg file. detail drawing of Kitchen interior detail drawing, plan and elevation and section details, with furniture details, dimensions details.
Uploaded by:
Eiz
Luna

