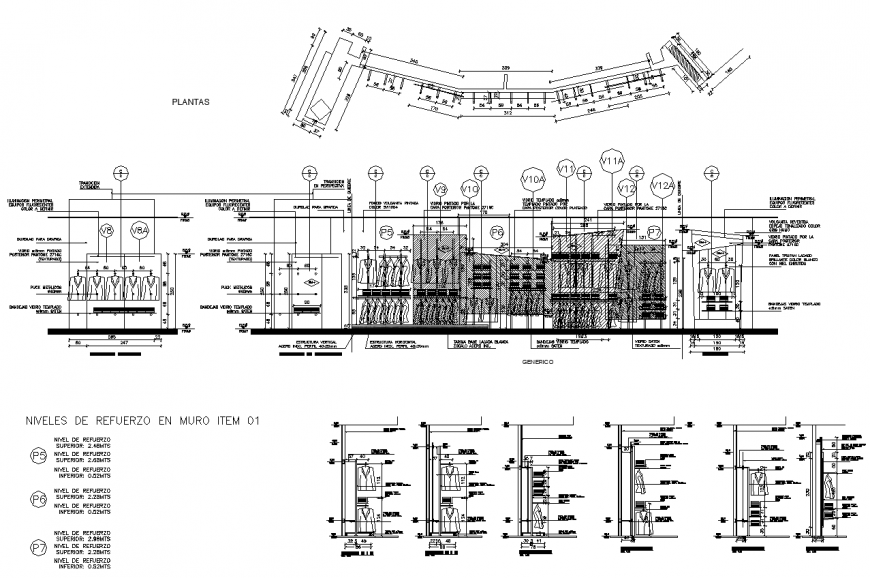Garment showroom drawing in dwg file.
Description
Garment showroom drawing in dwg file. top view plan of the display wall of the garment. Front elevation of the display wall for garment with detail text and dimensions. Section detail drawing of the wall with detail description and dimensions.
File Type:
DWG
File Size:
977 KB
Category::
Interior Design
Sub Category::
Showroom & Shop Interior
type:
Gold
Uploaded by:
Eiz
Luna
