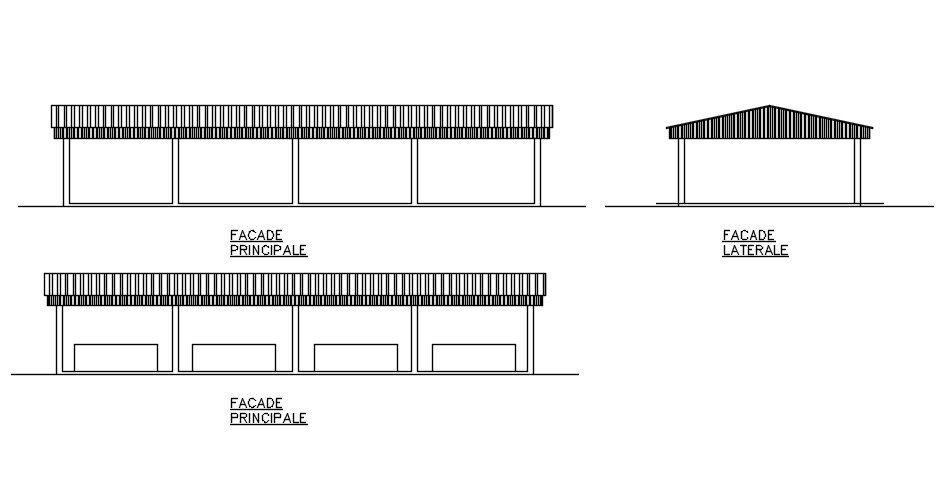Showroom elevation details in AutoCAD, dwg file.
Description
This Architectural Drawing is AutoCAD 2d drawing of Showroom elevation details in AutoCAD, dwg file. The elevation design is one of the earliest drawings that are drawn early in the process of a project. In layman's terms, the building elevation is a visual picture of your upcoming home or remodeling project. It includes materials to be used, layout of space and rooms, and home decor.
File Type:
DWG
File Size:
1.2 MB
Category::
Interior Design
Sub Category::
Showroom & Shop Interior
type:
Gold

Uploaded by:
Eiz
Luna
