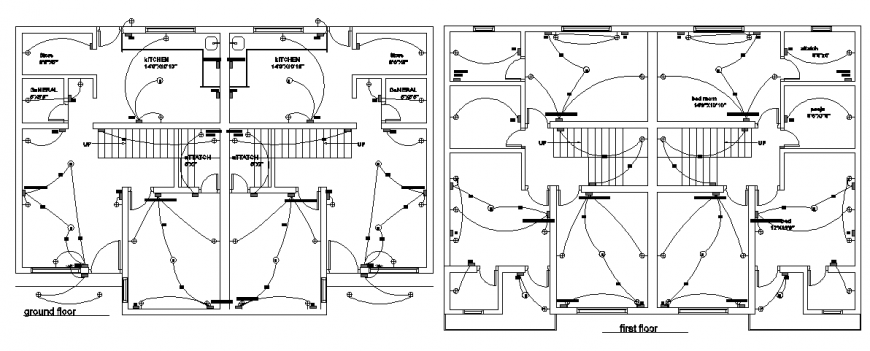Twin house electrical drawing in dwg file.
Description
Twin house electrical drawing in dwg file. detail drawing of Twin house electrical drawing, electrical drawing details, with different light points and specification details.
Uploaded by:
Eiz
Luna
