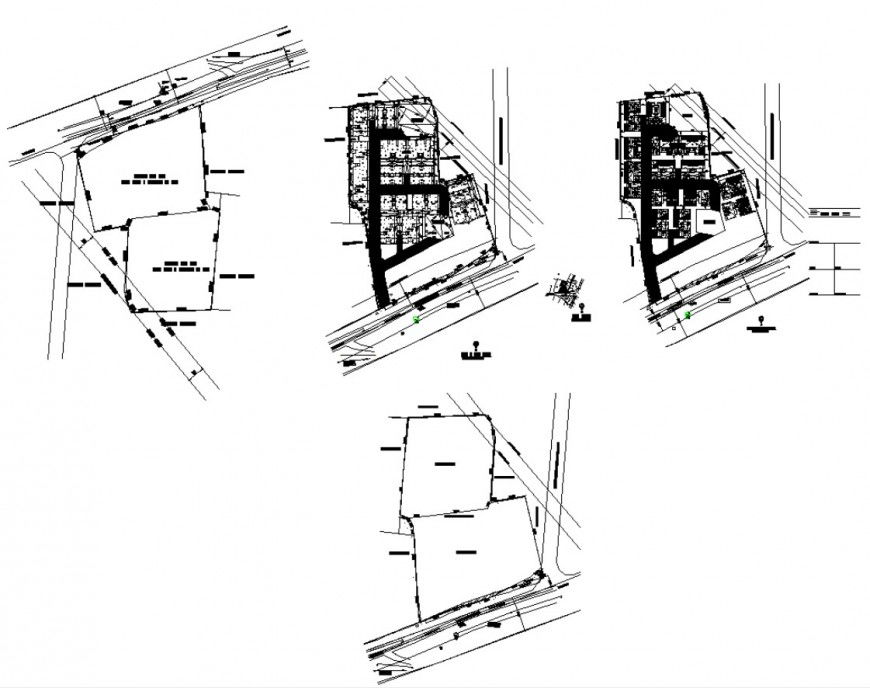Detail construction site plan 2d view layout file
Description
Detail construction site plan 2d view layout file, plan view detail, line drawing detail, road network detail, building detail, dimension detail, site area detail, hatching detail, etc.
Uploaded by:
Eiz
Luna
