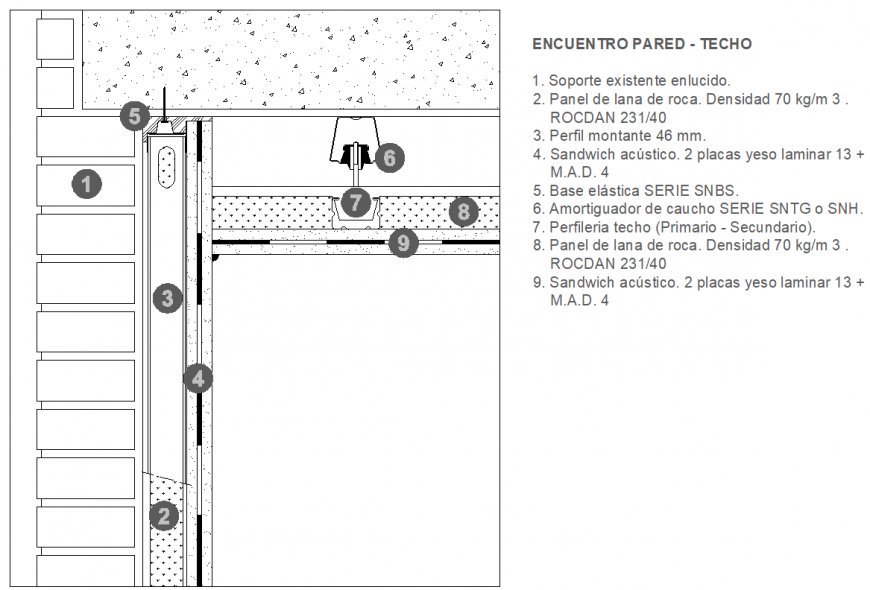Incenses parade nero section detail autocad file
Description
Incenses parade nero section detail autocad file, brick wall detail, numbering detail, specification detail, concrete mortar detail, not to scale detail, nut bolt detail, reinforcement detail, hatching detail, Bering detail, etc.
Uploaded by:
Eiz
Luna
