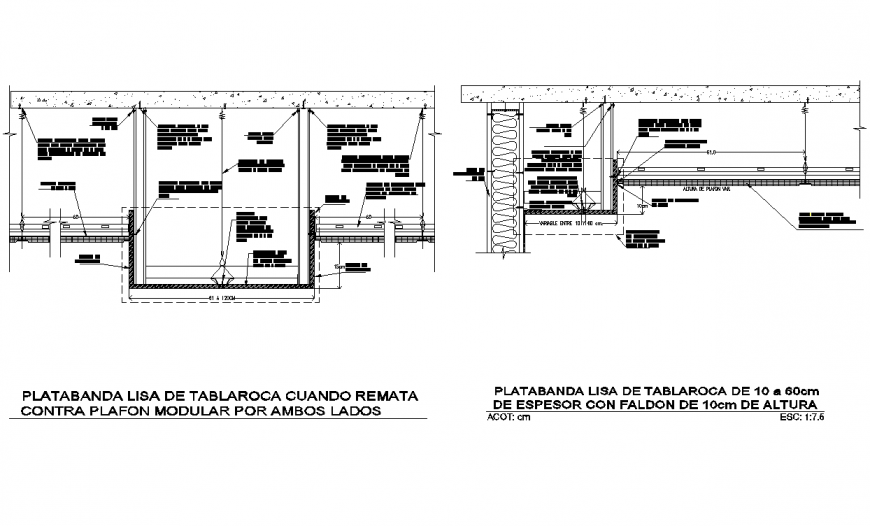Silver flat band section plan layout file
Description
Silver flat band section plan layout file, dimension detail, naming detail, reinforcement detail, nut bolt detail, not to scale detail, concrete mortar detail, cut out detail, hook section detail, spring detail, electrical wire detail, etc.
Uploaded by:
Eiz
Luna
