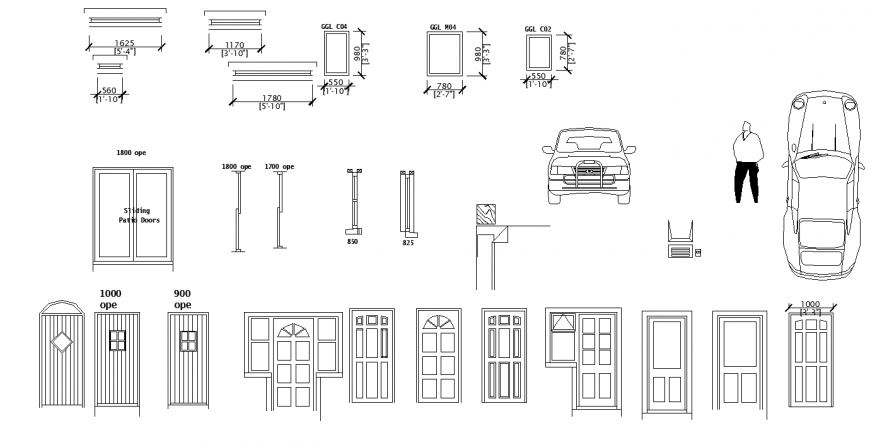Door and window block details in dwg file.
Description
Door and window block details in dwg file. detail drawing of Door and window block details, different types of door block with window, section and elevation details.
File Type:
DWG
File Size:
680 KB
Category::
Dwg Cad Blocks
Sub Category::
Windows And Doors Dwg Blocks
type:
Gold
Uploaded by:
Eiz
Luna

