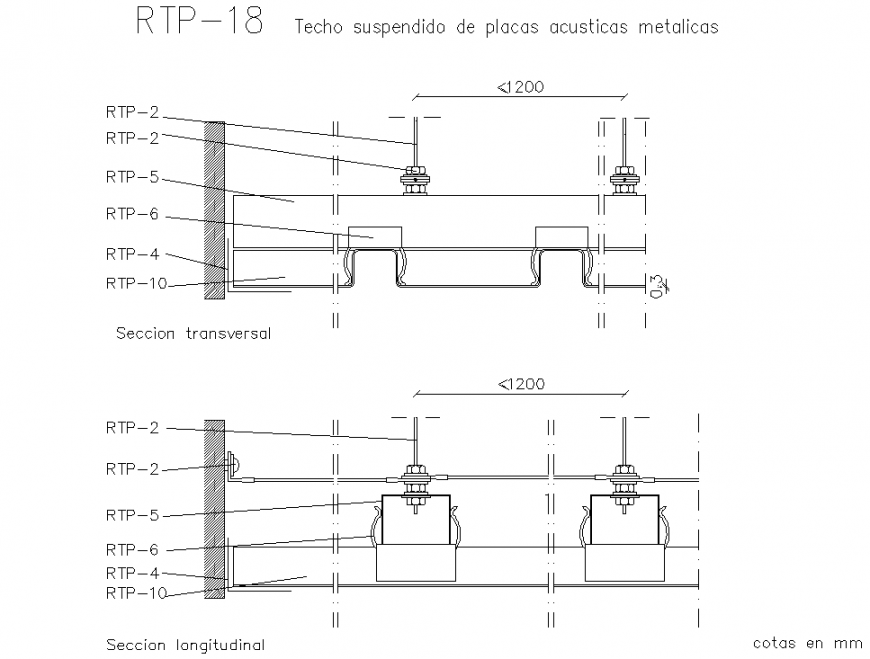Suspended ceiling of metallocas acoustic plates detail dwg file
Description
Suspended ceiling of metallocas acoustic plates detail dwg file, dimension detail, naming detail, hidden lien detail, bolt nut detail, reinforcement detail, section A-A’ detail, section B-B’ detail, hook section detail, not to scale detail, etc.
File Type:
DWG
File Size:
260 KB
Category::
Electrical
Sub Category::
Electrical Automation Systems
type:
Gold
Uploaded by:
Eiz
Luna

