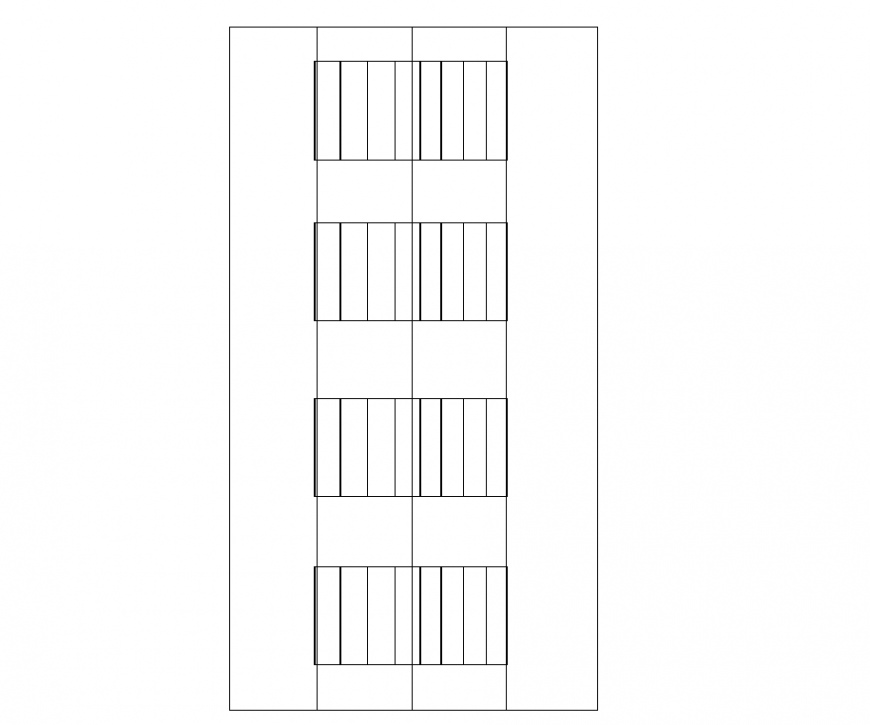Ceiling modal planning detail dwg file
Description
Ceiling modal planning detail dwg file, grid lien detail, rectangle detail, not to scale detail, equal spacing detail, cement mortar detail, white cement detail, architect design detail, etc.
File Type:
DWG
File Size:
24 KB
Category::
Construction
Sub Category::
Concrete And Reinforced Concrete Details
type:
Gold
Uploaded by:
Eiz
Luna

