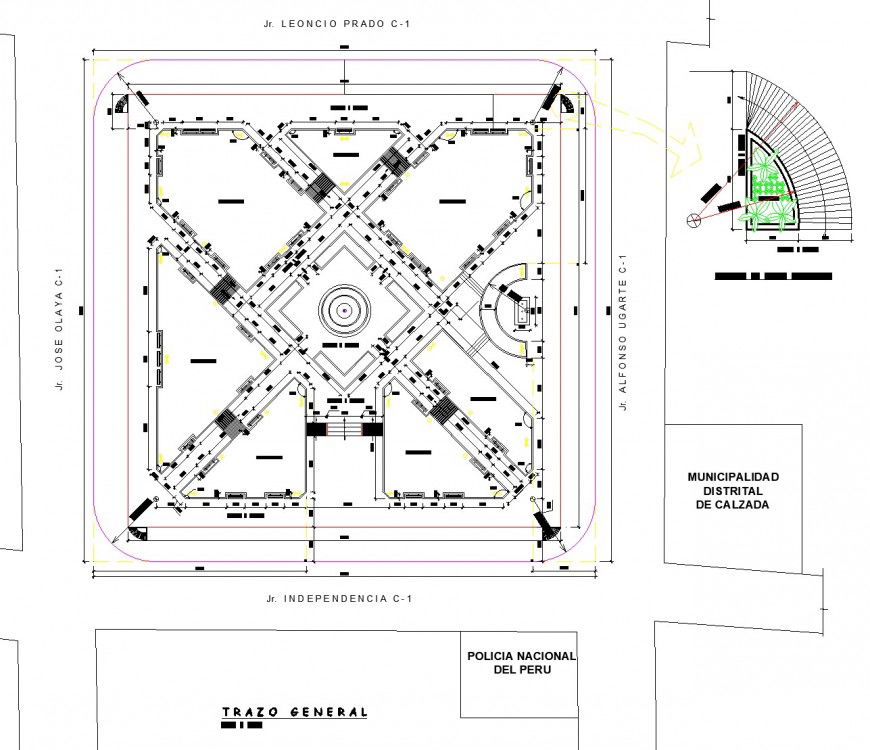Terrace urban plaza or square plan layout file
Description
Terrace urban plaza or square plan layout file, dimension detail, naming detail, landscaping detail in tree and plant detail, angle dimension detail, furniture detail in door and window detail, road detail, arrow detail, etc.
File Type:
DWG
File Size:
1.9 MB
Category::
Construction
Sub Category::
Concrete And Reinforced Concrete Details
type:
Gold
Uploaded by:
Eiz
Luna
