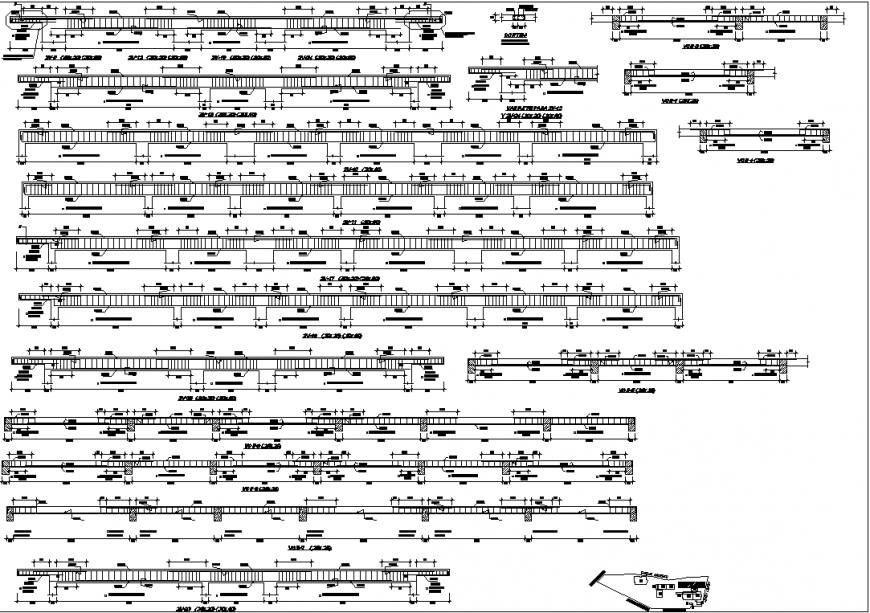Typical slab beam construction detail drawing in dwg AutoCAD file.
Description
Typical slab beam construction detail drawing in dwg AutoCAD file. This drawing includes the typical slab and beam construction detail with detail dimensions and text.
File Type:
DWG
File Size:
1.3 MB
Category::
Construction
Sub Category::
Concrete And Reinforced Concrete Details
type:
Gold
Uploaded by:
Eiz
Luna

