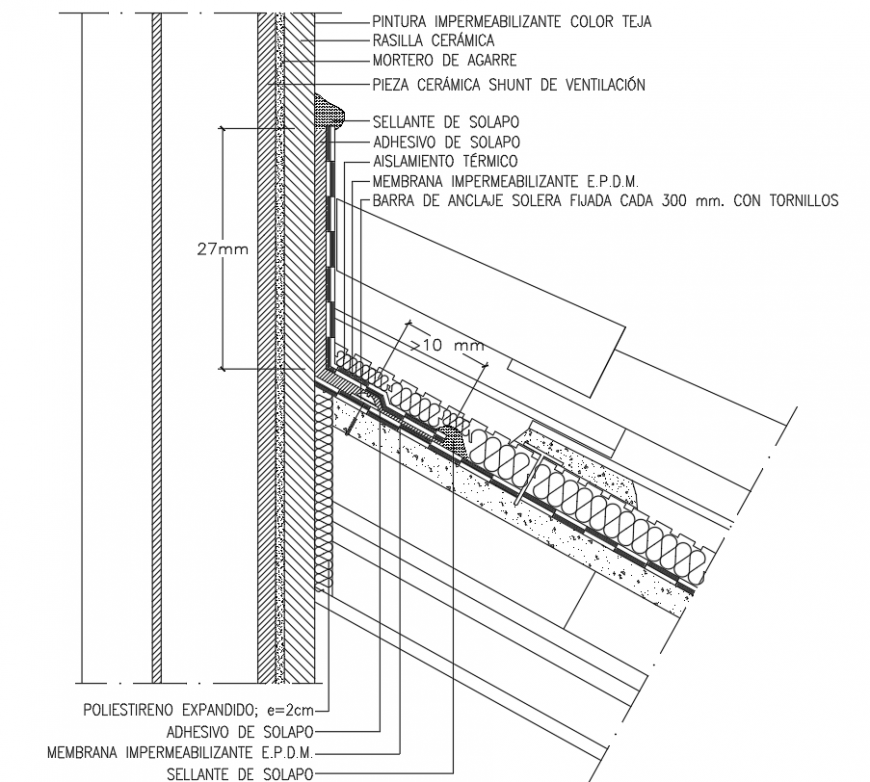Roof construction detail drawing in dwg AutoCAD file.
Description
Roof construction detail drawing in dwg AutoCAD file. This drawing includes the constructive detail of the roof with detail text and dimensions.
File Type:
DWG
File Size:
29 KB
Category::
Construction
Sub Category::
Concrete And Reinforced Concrete Details
type:
Gold
Uploaded by:
Eiz
Luna
