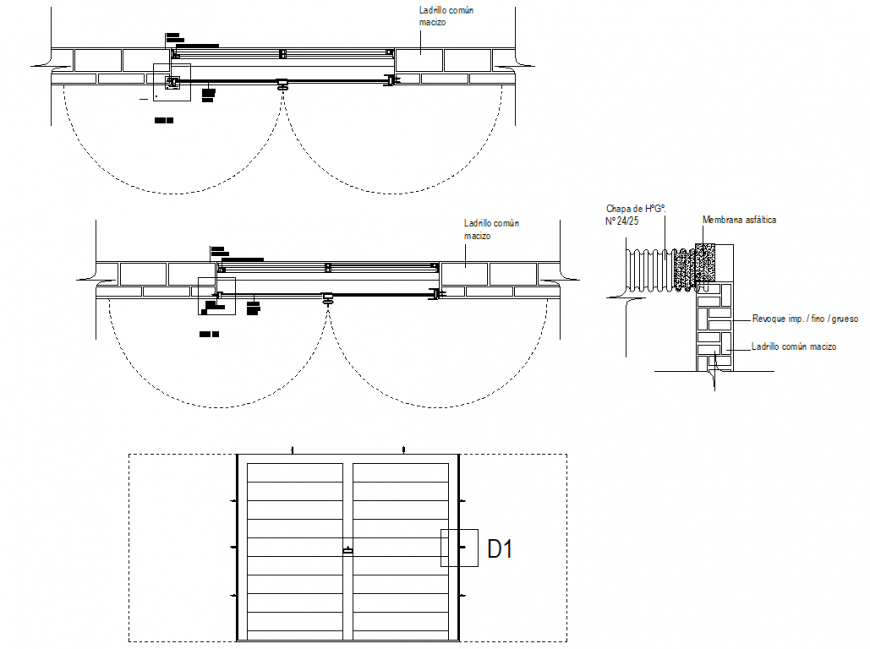Double door plan, elevation and section autocad file
Description
Double door plan, elevation and section autocad file, naming detail, concrete mortar detail, reinforcement detail, nut bolt detail, brick wall detail, shuttering detail, not to scale detail, hidden lien detail, grid line detail, etc.
File Type:
DWG
File Size:
559 KB
Category::
Dwg Cad Blocks
Sub Category::
Windows And Doors Dwg Blocks
type:
Gold
Uploaded by:
Eiz
Luna

