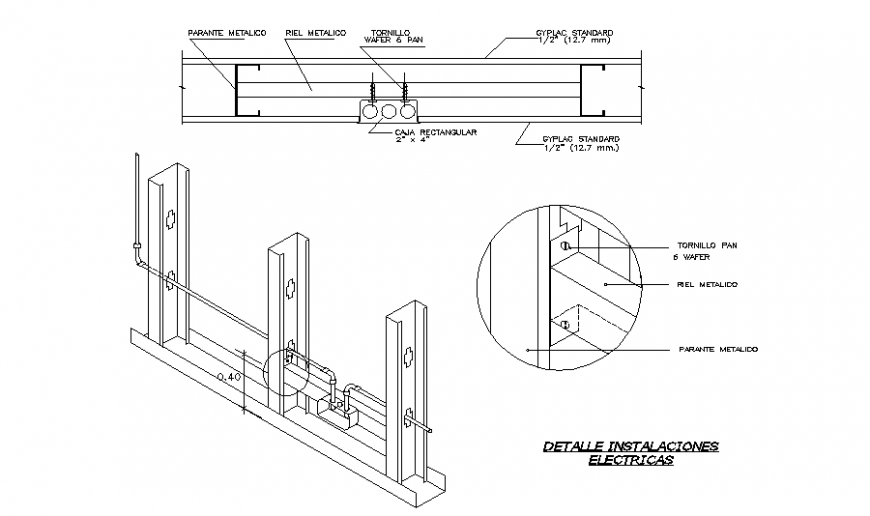Electrics detail drawing in dwg file.
Description
Electrics detail drawing in dwg file. detail drawing of electric work , installations details, isometric view details, blow up details and etc details.
File Type:
DWG
File Size:
39 KB
Category::
Electrical
Sub Category::
Electrical Automation Systems
type:
Gold
Uploaded by:
Eiz
Luna
