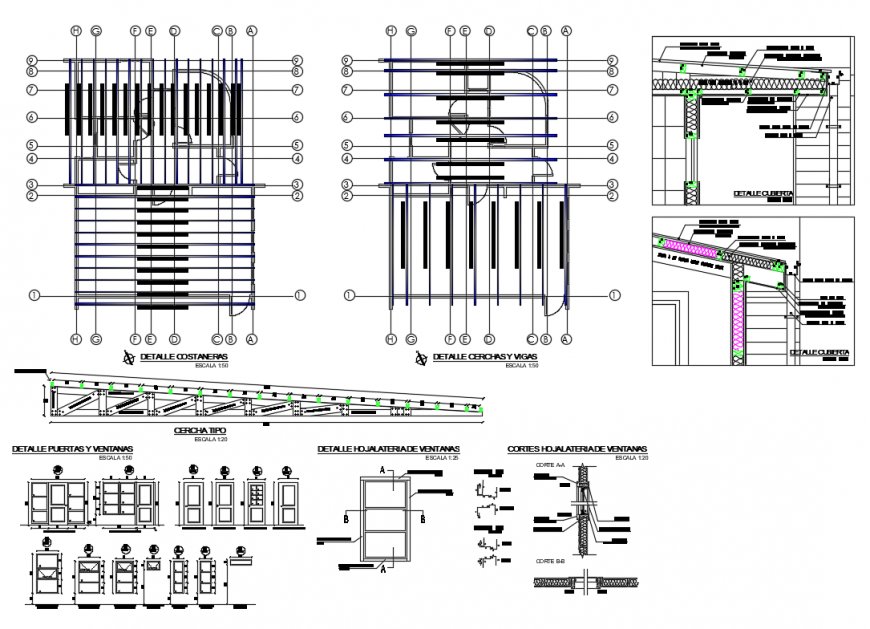Beam and column schedule, roof construction and doors and windows details of register office dwg file
Description
Beam and column schedule, roof construction and doors and windows details of register office that includes a detailed view of wood posts, joints, decking, grider pre-engineering, steel pipe column, play joints, existing floor joints, knee wall, steel pipe column, beam schedule details, dimensions details, measures with Porcelain girl soap dish sinkta, Faucet FV monocomando, Electric thermostat hung, Hot water pass-through taps, Cold water pass-through taps, Bidet type FERRUM model Fenix Pilar, Open patio sink, white porcelain holder FERRUM type, White porcelain simple and much more of office details.
Uploaded by:
Eiz
Luna
