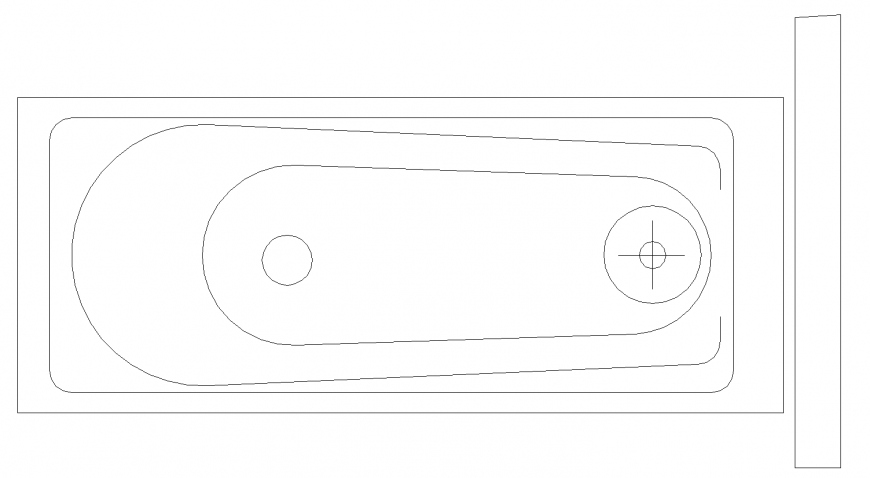Bathtub Jacuzzi top view plan in dwg AutoCAD file.
Description
Bathtub Jacuzzi top view plan in dwg AutoCAD file. This drawing includes the free standing bathtub Jacuzzi top view plan.
File Type:
DWG
File Size:
2 KB
Category::
Dwg Cad Blocks
Sub Category::
Sanitary CAD Blocks And Model
type:
Gold
Uploaded by:
Eiz
Luna

