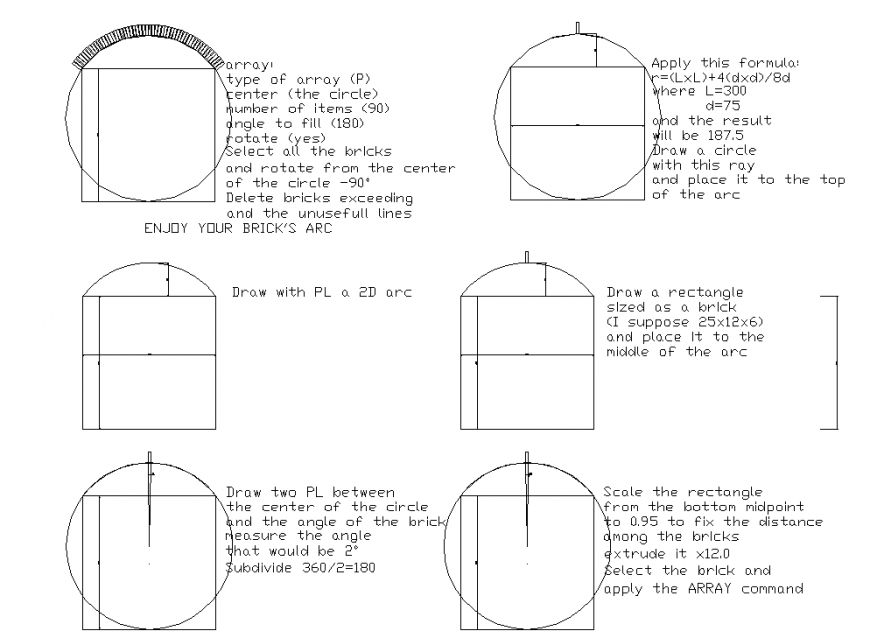Rectangle size brick plan layout file
Description
Rectangle size brick plan layout file, specification detail, dimension detail, naming detail, not to scale detail, arc shape brick detail, L = 300 detail, depth = 75 detail, hatching detail, slope direction detail, etc.
Uploaded by:
Eiz
Luna

