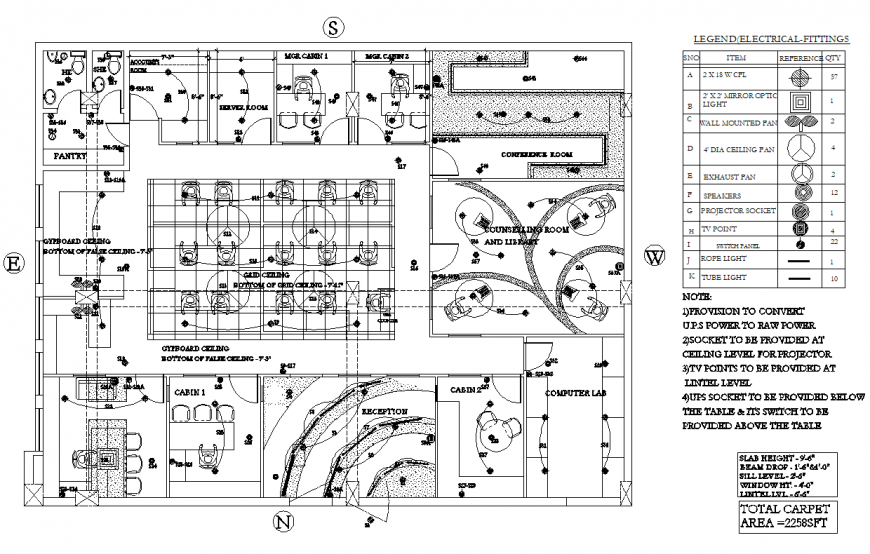Office ceiling design detail dwg file
Description
Office ceiling design detail dwg file, dimension detail, naming detail, furniture detail in door, window, table, chair and sofa detail, hatching detail, legend detail, specification detail, total carpet area detail, people block detail, etc.

Uploaded by:
Eiz
Luna
