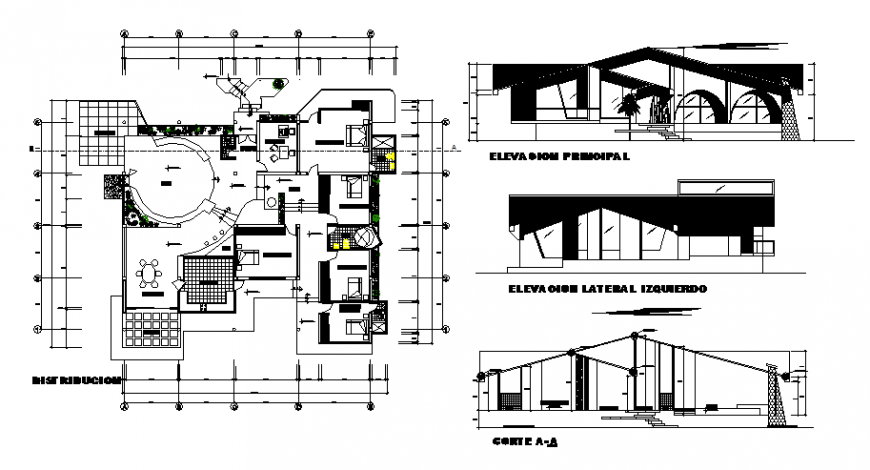Bungalow working detail drawing in dwg file.
Description
Bungalow working drawing in dwg file. detail working drawing of bungalow, working drawing , furniture details, dimensions and Centre line details, section line, front and side elevation.
Uploaded by:
Eiz
Luna
