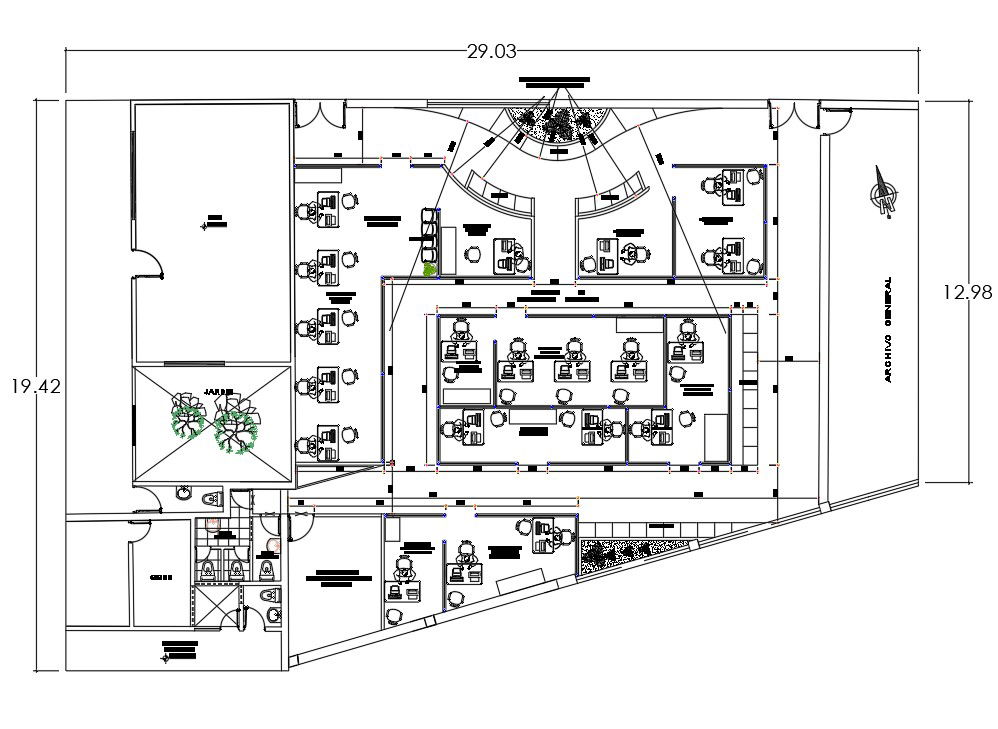Bank office Layout Plan With DWG File
Description
Bank office Layout Plan With DWG File.This Shows Layout Plan Include Six Offices in computer and table,chair Working for men in Drawing, Human Resources, Leadership,Event Office 02 Events, Office Corridor Administrative, Bank office layout plan
Uploaded by:
helly
panchal

