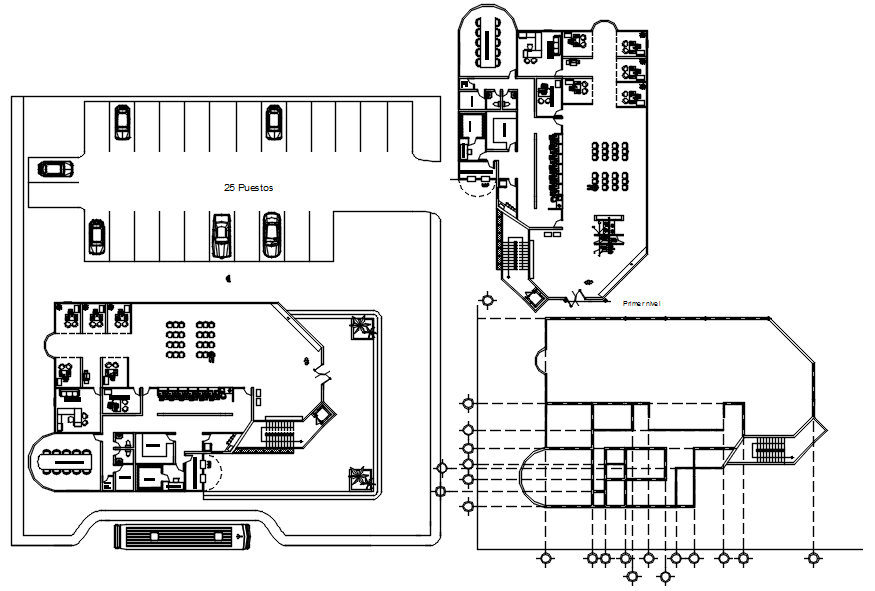Drawing of bank plan with detail dimension in dwg file
Description
Drawing of bank plan with detail dimension in dwg file which provides detail of waiting area, hall, conference room, cash counters, ATM, etc it also gives detail of the parking area.

Uploaded by:
Eiz
Luna

