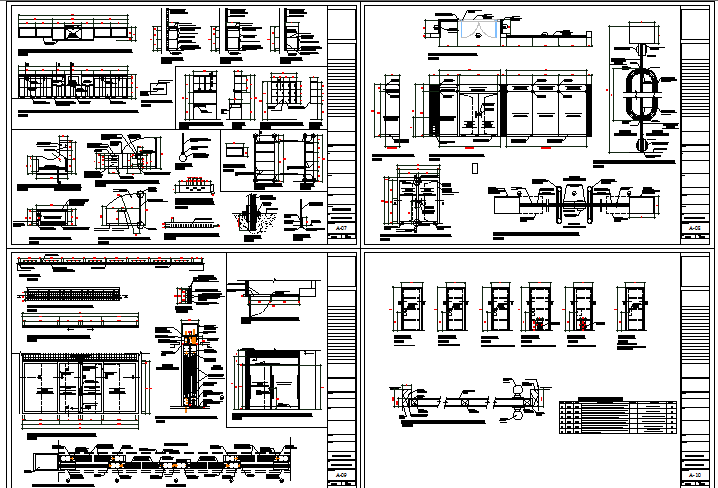Bank office building architecture project details dwg file
Description
Bank office building architecture project details dwg file.
Bank office building architecture project details that includes a detailed view of doors and windows installation, full and cut sectional view, foundation plan, wall sections, constructive details, doors and windows view, column and beam construction, staircase view, foundation plan and much more of office project.
Uploaded by:

