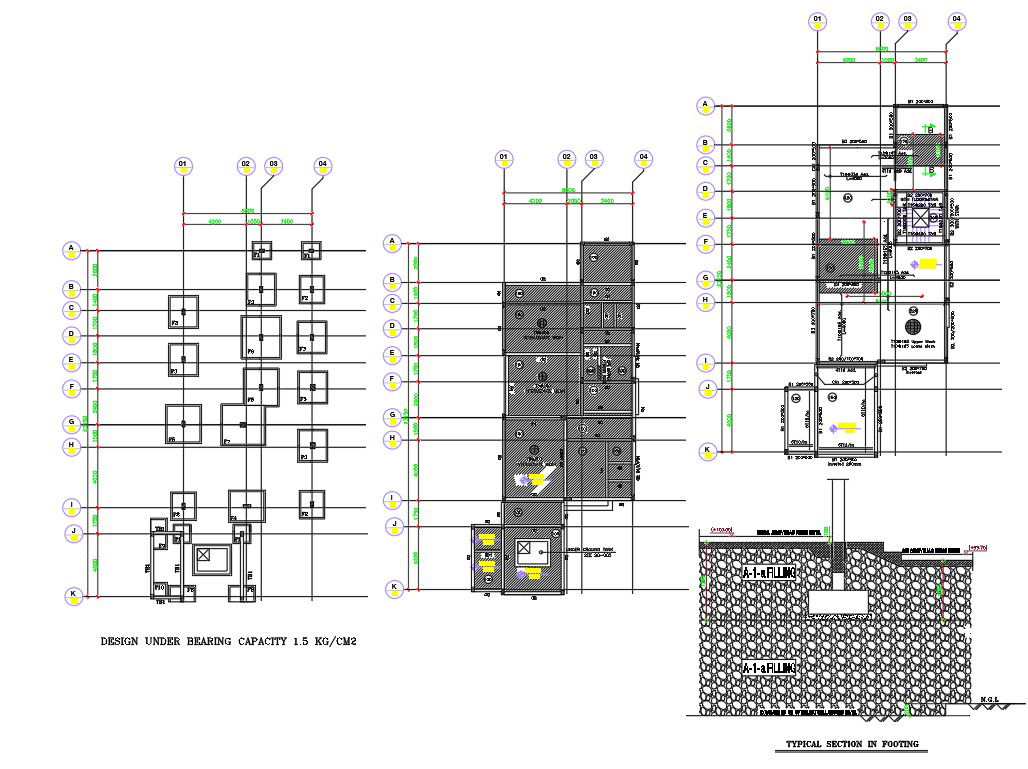Villa layout plan
Description
Villa layout plan INSIDE SIDE VILLAS FINISH LEVEL, OUT SIDE VILLAS FINISH LEVEL, DESIGN UNDER BEARING CAPACITY. Villa layout plan download file, Villa layout
plan dwg file, Villa layout plan details
Uploaded by:
helly
panchal
