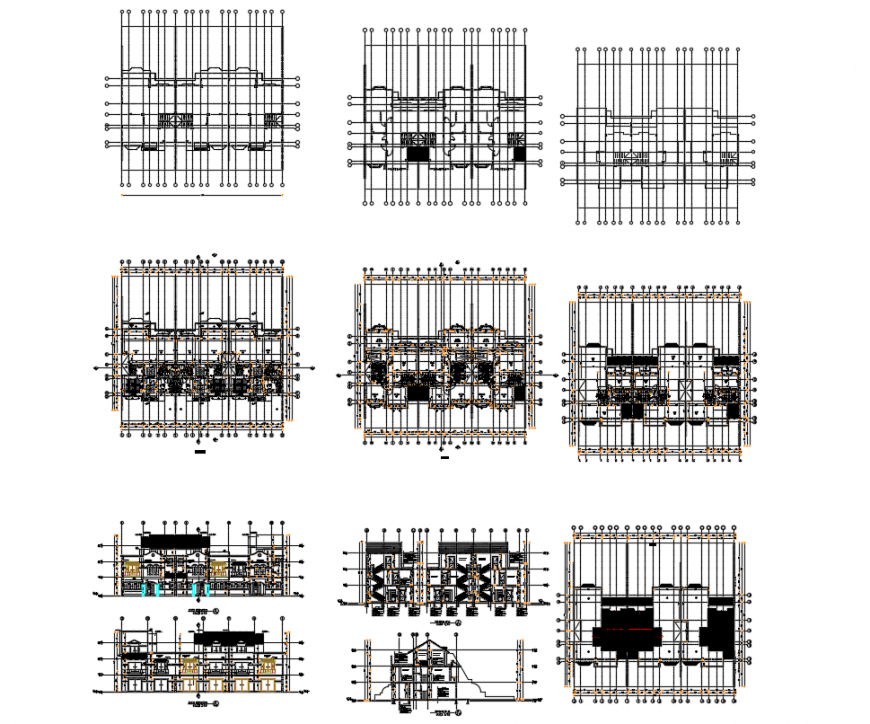Villa first stage section plan dwg file
Description
Villa first stage section plan dwg file. with dimation detail, section line detail, cut-out detail, door and window detail, stair detail and much more of villa plan in autocad format.
Uploaded by:
Eiz
Luna
