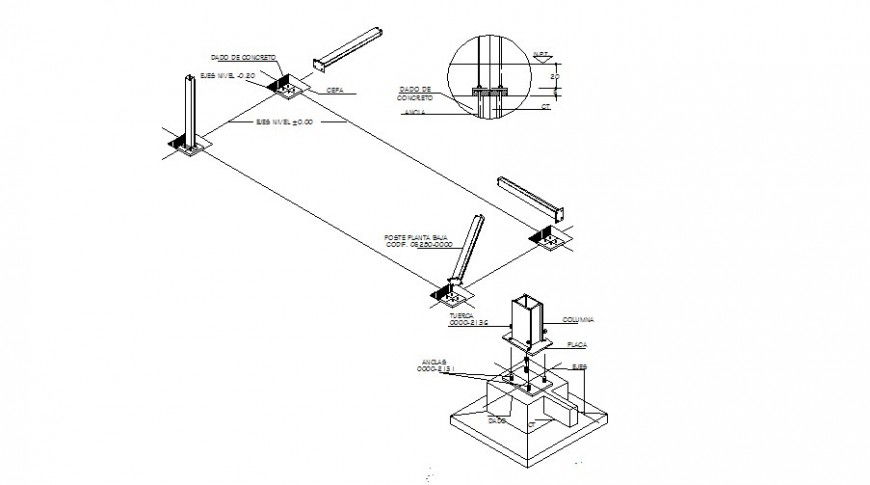Structural detail of column 2d view layout autocad file
Description
Structural detail of column 2d view layout autocad file, isometric view detail, line drawing, foundation footing detail, RCC structure, column spacing detail, dimension detail, concrete detail, not to scale drawing, etc.
Uploaded by:
Eiz
Luna

