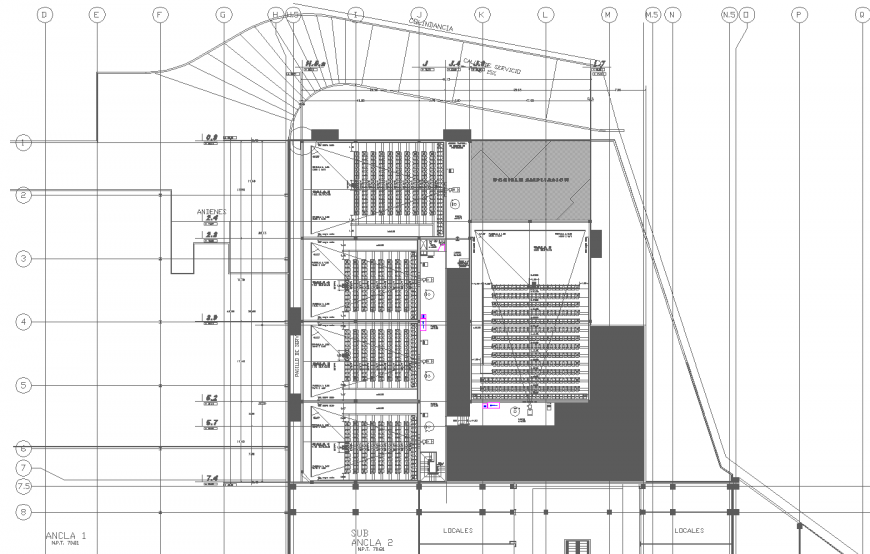Conference and seminar hall drawing in dwg file.
Description
Conference and seminar hall drawing in dwg file. detail drawing of Conference and seminar hall, site plan working drawing, furniture drawing, dimensions , Centre line and etc details.
Uploaded by:
Eiz
Luna
