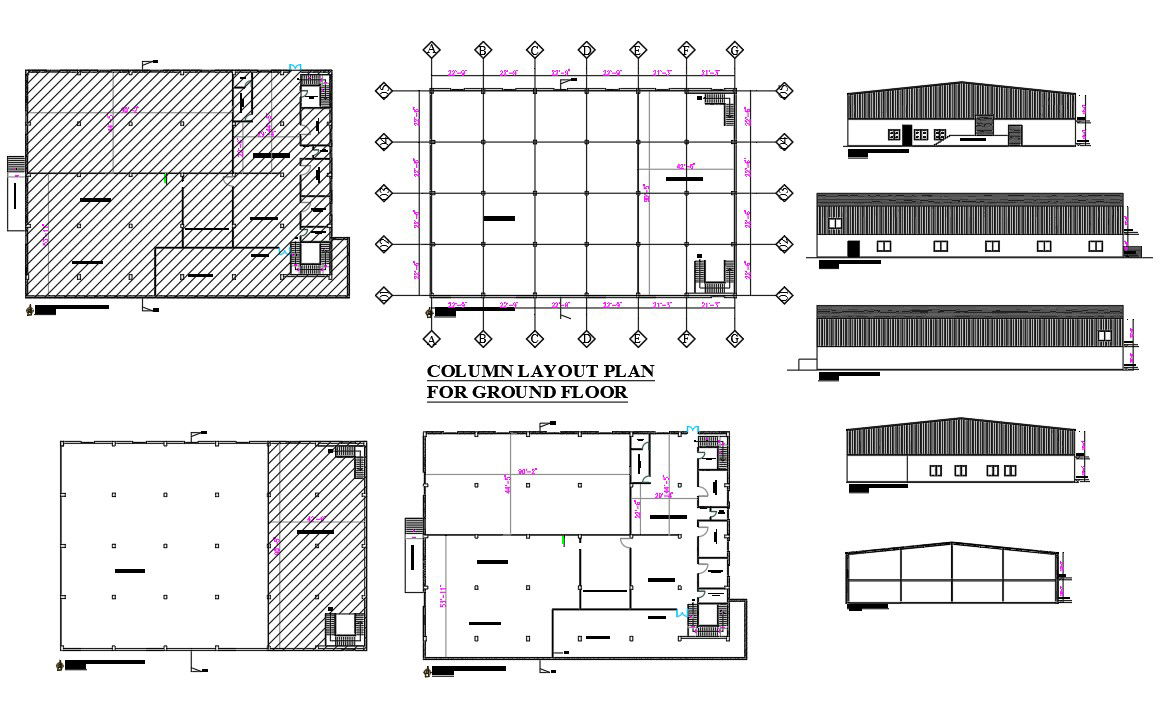Floor plan ware House
Description
A Floor plan ware House COLUMN LAYOUT PLANFOR GROUND FLOOR, COLUMN LAYOUT PLAN FOR MEZZNINE FLOOR. Floor plan ware House download file, Floor plan
ware House dwg file, Floor plan ware House
Uploaded by:
helly
panchal
