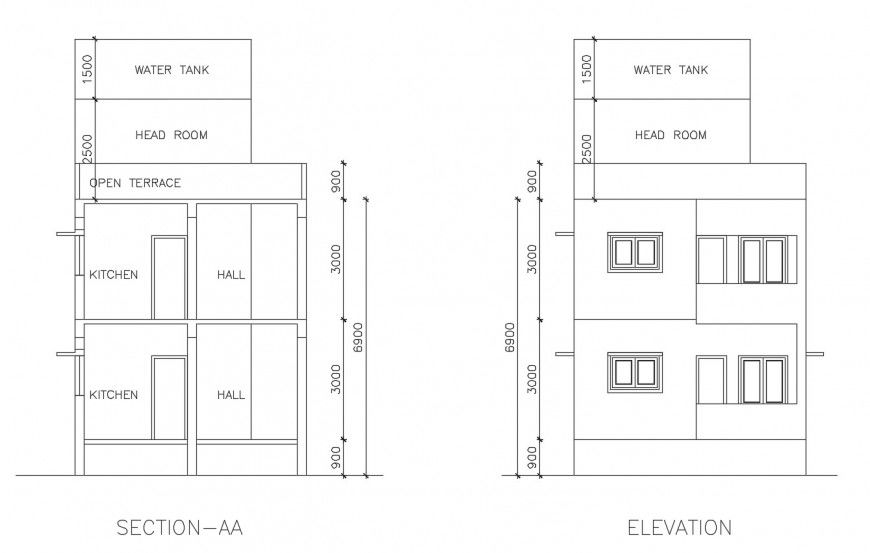Section and elevation of house in auto cad software
Description
Section and elevation of house in auto cad software section and elevation include floor and floor level and area of house with strip wall and door and window detail in view.

Uploaded by:
Eiz
Luna

