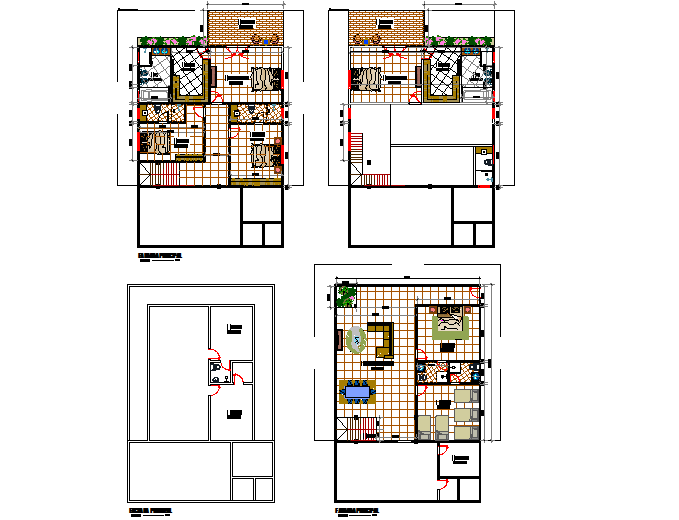Architect house planing layout dwg file
Description
Architect house planing layout dwg file, landscaping detail in tree and plant detail, dimension detail, naming detail, furniture detail in sofa, table, chair, door and window detail, stair detail, etc.
Uploaded by:
