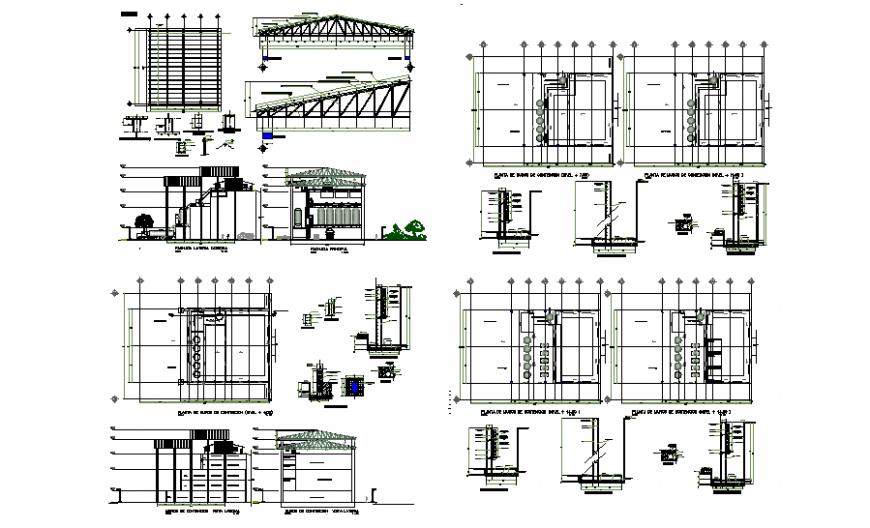Restaurant section, floor plan and constructive structure details dwg file
Description
Restaurant section, floor plan and constructive structure details that includes a detailed view of the foundation, side typical shoe, typical central shoe, columns, foundations, shoes, cistern tank, walls of concr. arm., beams flat, peralted beams, foundation beams with doors and windows view, staircase view, balcony view, wall design, dimensions, roof or terrace view, car parking view with reception area, waiting lounge, dining area, banquaet hall, kitchen, cleaning department, staff room, sanitary facilities, furniture details, interior details and much more of restaurant project.
Uploaded by:
Eiz
Luna

