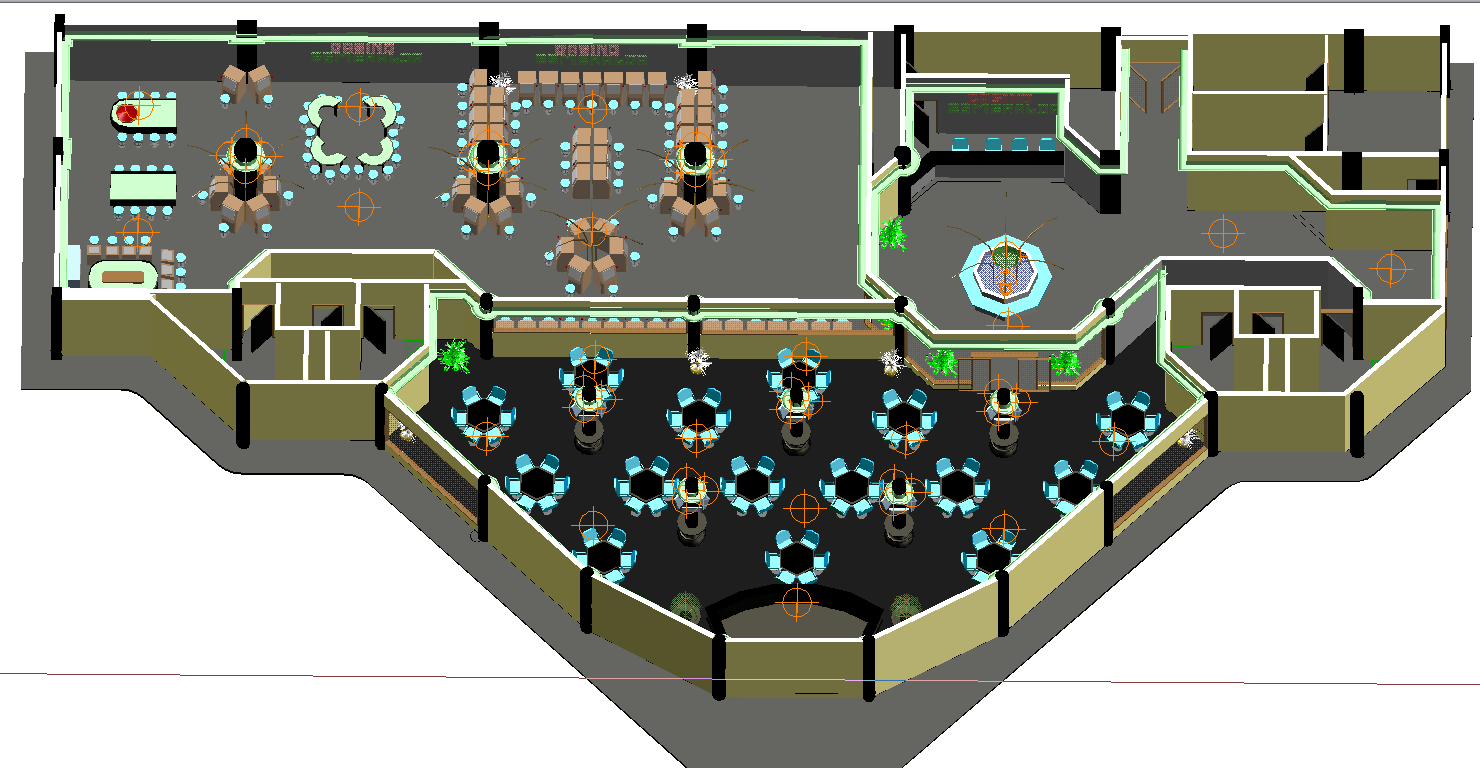3D Restaurant plan
Description
3D Restaurant plan DWG, 3D Restaurant plan Download detail file, 3D Restaurant plan Design Download. Fast food restaurants are traditionally separated by their ability to serve food via a drive-through.

Uploaded by:
john
kelly
