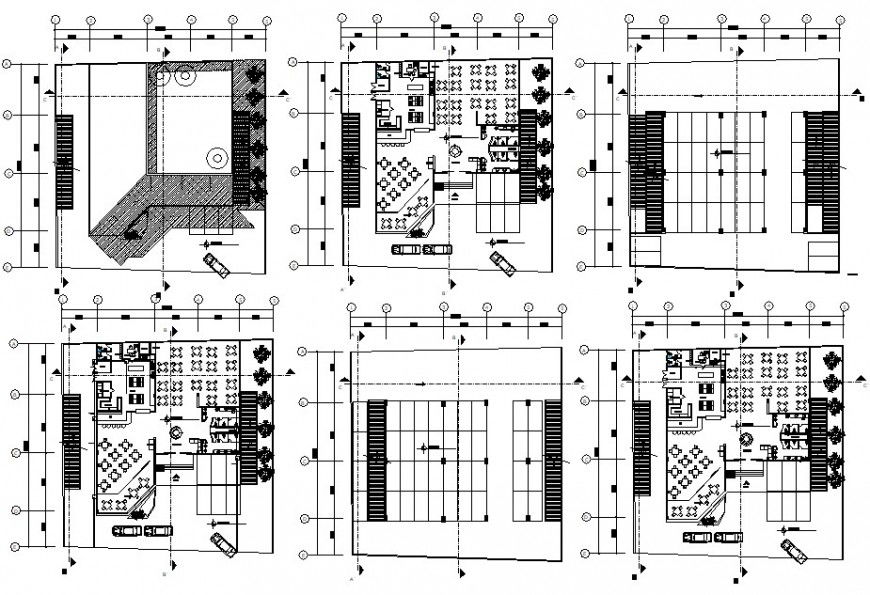2d restaurant bar detail cad file
Description
2d cad drawing of restaurant bar cad file includes ground floor plan, first floor, and second floor, plan along with all furniture detail like dining area, kitchen, bar desk, download in free autocad file and use for restaurant bar project detail.
Uploaded by:
Eiz
Luna

