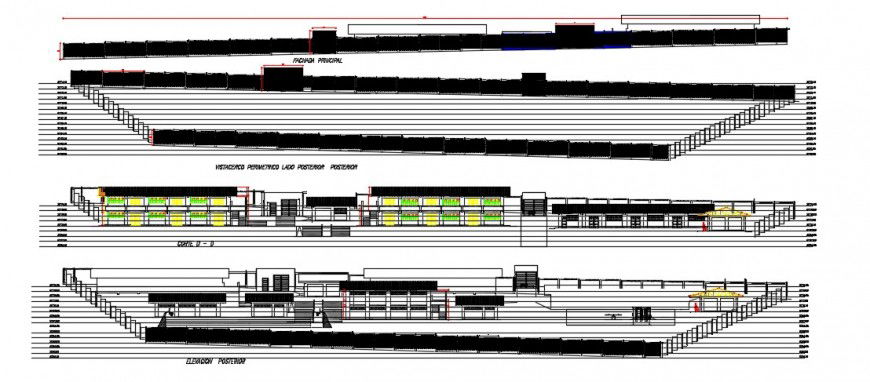College front sectional elevation detail dwg file
Description
College front sectional elevation detail dwg file, here there is front elevation detail of a college, sectional detail, exterior of college is shown in auto cad format
Uploaded by:
Eiz
Luna
