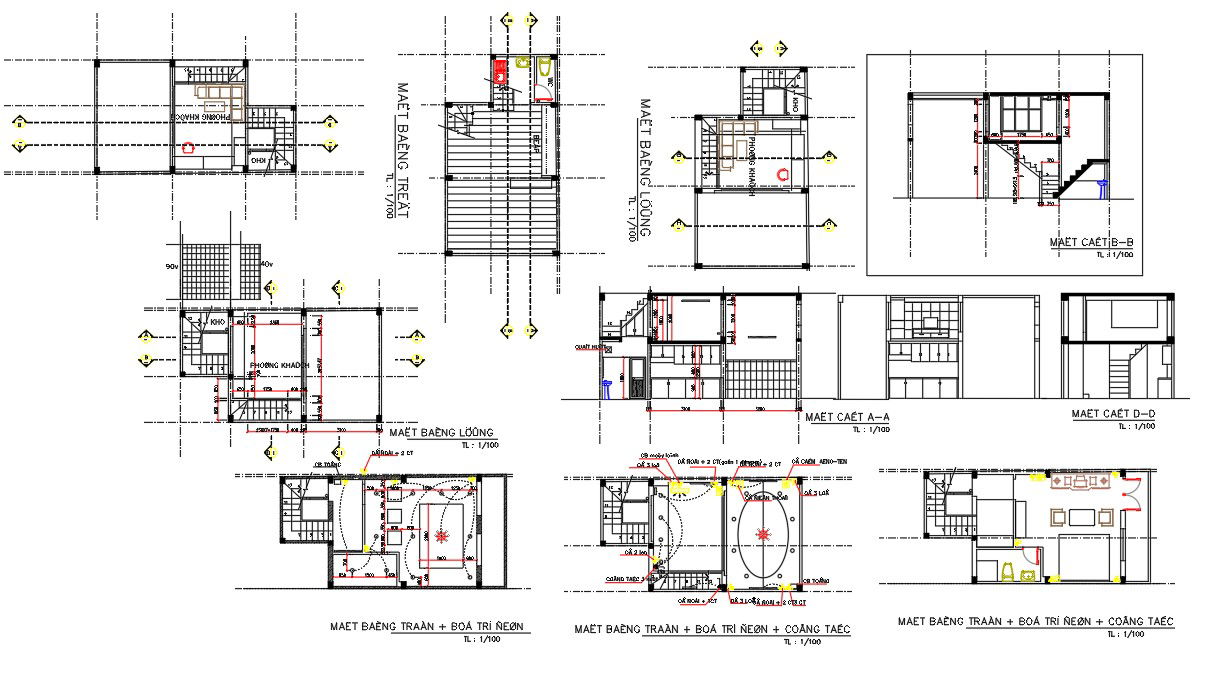House layout plan
Description
A House layout plan details in section plan, elevation design, bedroom, living room, kitchen, etc. House layout plan details download
file, House layout plan details dwg file, House layout plan details
File Type:
3d max
File Size:
377 KB
Category::
Interior Design
Sub Category::
House Interiors Projects
type:
Free
Uploaded by:
helly
panchal
