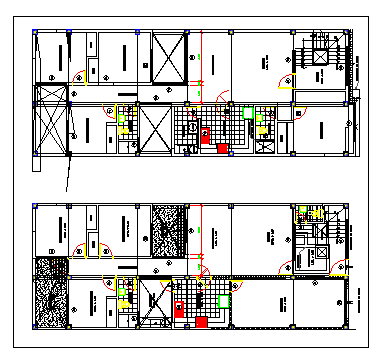Floor plan of a house dwg file
Description
Floor plan of a house with wall to wall measurements of all rooms like living room bed room kitchen dining room toilets .
File Type:
DWG
File Size:
436 KB
Category::
Interior Design
Sub Category::
House Interiors Projects
type:
Gold
Uploaded by:
manveen
kaur
