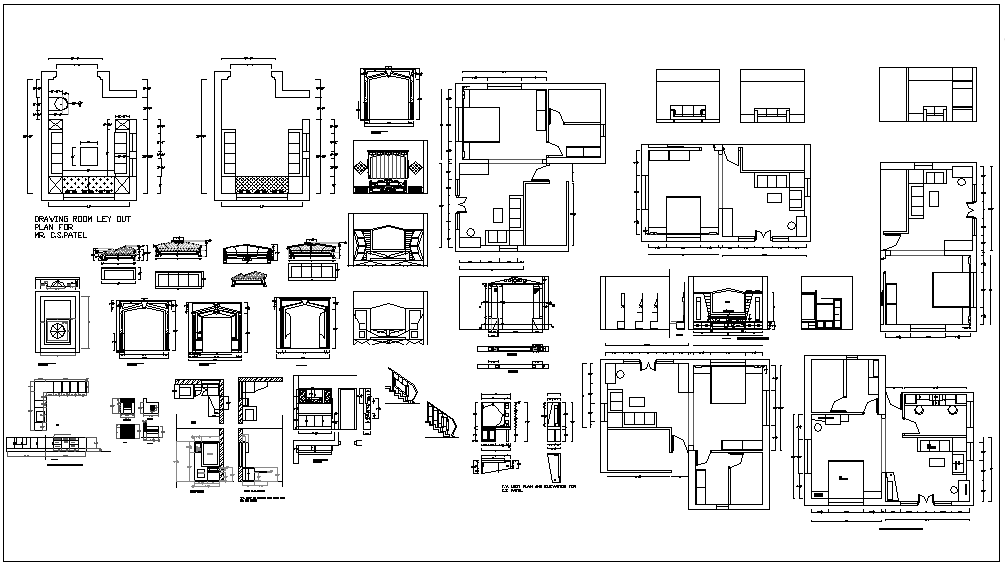Interior design for house
Description
Interior design for house dwg file with view of drawing room with its dimension,and
view of sofa,door,stair with support,bedroom,cupboard,cabinet view in design of
house interior.
File Type:
DWG
File Size:
395 KB
Category::
Interior Design
Sub Category::
House Interiors Projects
type:
Gold

Uploaded by:
Liam
White
